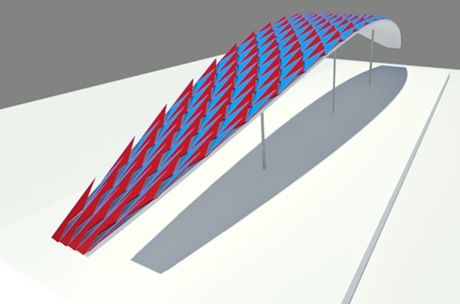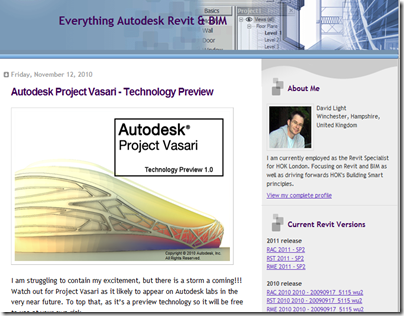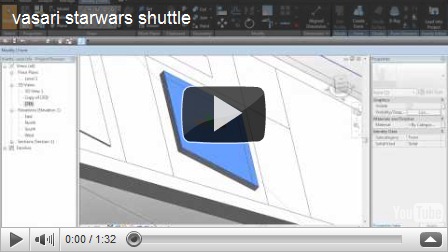Thứ Hai, 29 tháng 11, 2010
Another Nice Remix XP Overnighter
We hadn't done an overnighter in a while and Kelly (the spreadsheet queen) said, "hey lets go on an overnight kayak trip". So we did. The relevant descriptive phrases to this trip are; thanksgiving break, broken down car, low water, mellow days, meat stick, warm fire, tasty beverages, and beautiful Chattooga River. It was just the 3 of us on the water and it made for a perfect start to the vacation.
There are more photos just CLICK THIS
Shane
Chủ Nhật, 28 tháng 11, 2010
In search of surf
Friday's Force 7 winds subsided considerably overnight. By Saturday morning, Indiana was the beneficiary of lovely, well-formed waves. Even though the air temperature was around freezing and the water temperature was in the mid-40s, the combination of sunshine and light winds made for perfect paddling conditions near Portage, a nice midway point for paddlers from Illinois and Michigan.
 |
| Keith Wikle, representing Michigan, dons his neoprene, dreaming of the Santa Cruz Surf Kayak Festival. |
 |
| Hauling the boats down the hill. |
 | |
| Warming up before heading out onto the lake. |
 |
| The parking lot, post-paddling. |
Thứ Bảy, 27 tháng 11, 2010
Thứ Sáu, 26 tháng 11, 2010
Thứ Ba, 23 tháng 11, 2010
Project Vasari – using Revit content
Fellow blogger, Robert Manna over at don’t think : Do Revit wrote a great post today about hacking Vasari, its well worth a read. Robert makes some useful observations and if you are new to the whole Vasari thing, hopefully by now you have realised that Vasari is built on the same technology as full Revit. This also means that as the file format is the same you can use normal Revit content inside of Vasari. Now the web is a wash with Revit content, be sure to check out Revit City or Autodesk Seek as a start point. But I am sure if you Google the words “Revit content”, you will come up with a bucket load of free content for you to use inside Vasari.
So you have downloaded some content, how do you get into Vasari? The quickest way is to drag and drop it into a current open Vasari project window.
The content can then be place as required.As Robert suggest in his post, you can then copy and replicate around the modelling canvas as required. In this example I have downloaded a tree from Autodesk Seek and placed it into my project.
Finally, another way to get the content loaded is to actually open the .rfa family in Vasari. Once you have the family opened, just choose “load into Project” from the Ribbon. The window will switch over to any opened project and you can placed as required.
Thứ Hai, 22 tháng 11, 2010
Winter Riding's Here Again!
 |
| Thankfully, I did not have Yehuda's troubles today. (Click the image to see the full-size version at Yehudamoon.com) |
Project Vasari – I can’t seem to render
I noticed this when I first started using Vasari. I could see the teapot icon in the view control control bar, but it seemed to be greyed out, so I assumed I couldn’t render and the functionality was disabled.
The reason for this is because by default when you start a new project in Vasari you start with create mass mode enabled. Its not until you either finish mass or double click the canvas that you come out of the create/edit mode. Once you do this, your teapoint icon will display and you can then click this to open up the render dialogue box; you will then be able to happily render your scene.
Mind you this assumes you have the material library for 2011 installed.
Alibre 2011 Update with New MoI Surfacing Software
- Alibre's first native 64-bit version
- New "in-place editing" UI framework
- New MIRROR and SCALE modelling commands
- On-the-fly library creation
- Direct 3D Solid->SheetMetal conversion
MoI:
In addition to these new features, Alibre Design Expert user licenses sold after 2 December 2010 are now entitled to get MoI - Moment of Inspiration - freeform surfacing software. At this point the best link between MoI and Alibre itself seems to be using STEP data, although ACIS SAT and IGES are also offered by MoI (the IGES interface seemed to loose the most data in our lab test, but we were expecting that). One major advantage MoI offers is a "point-and-click" workflow that doesn't require use of special ALT-key combinations, which makes it perhaps more practical for use on tablet PCs.

KeyShot for Alibre:
"KeyShot for Alibre - Basic" is new realtime photorealistic rendering software offered with Alibre Design Professional and Alibre Design Expert. The updated capabilities of KeyShot for Alibre (formerly "KeyShot for CAD") are outlined in this brochure, and summarized in the chart provided below:
| KeyShot for Alibre Edition Basic (shipped w/ Pro & Expert) | KeyShot for Alibre Edition (optional) | ||
| Max Real-time Resolution | 1024x768 pixels | 1920x1080 pixels | |
| Max Non Real-time Resolution | N/A | 2500x1600 pixels | |
| Render with alpha channel | No | Yes | |
| Extra Control over Render settings | No | Yes | |
It is worth noting that, although Alibre Design is now available as a native AMD64 bit application (Windows 7 compatible) many of the Alibre add-ons such as Alibre CAM and Alibre Motion are not yet. The 32-bit version Alibre add-ons will not work with Alibre 64-bit software and require Alibre 32-bit to install and run. However there seems little problem in running Alibre 32-bit version on a 64-bit PC now. Since the first major release of Alibre's latest version of their easy-to-use 3D CAD system, a few minor bugfix updates have also been made available and the latest version of Alibre can be downloaded HERE.
Chủ Nhật, 21 tháng 11, 2010
Green Over Red
However, some of the Stamps don't seem too happy about for some reason: http://watch.tsn.ca/cfl-news-and-highlights/clip378536#clip378536
Thứ Sáu, 19 tháng 11, 2010
Project Vasari – rendering?
So you may have noticed in my blog post yesterday, that the youtube video showed me rendering the station canopy inside Project Vasari. I have had a couple of people ask me how I was able to do this. When they went to try and render they see no teaspot icon in the view control bar. No teapot icon, no rendering!
So how was I able to achieve this? Well its down to how Autodesk having enabled a common shared material library in the 2011 Autodesk solutions. This library is consistent across multiply Autodesk products, so if you already have say Revit 2011 or AutoCAD 2011 installed on your laptop or workstation, you will have this library installed by default. Therefore, as Vasari is basically the same as Revit Architecture, Structure and MEP minus various features; Vasari will also share this library, so the rendering functionality is enabled! Sweet.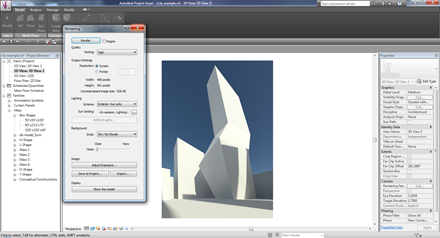
Thứ Năm, 18 tháng 11, 2010
Project Vasari – Station Canopy Roof
Last year we did a competition for a railway station in London as part of the Crossrail development. The designer came up with a rather funky, yet beautiful looking roof for the proposed new station.
Unfortunately we didn’t win the competition, The roof was actually modelled in another application, but I was able to produce it easily in Revit 2010. So I thought I’d show you how to do it in Vasari using an adaptive component family nested into a mass loaded into a project. Hope you enjoy.BTW I don’t normally work this fast!!! :-)
Project Vasari – Metric Templates
I have been asked if I would be willing to share the metric templates I created in my previous post. Nothing secret squirrel here, so feel free to download them by click this link. DOWNLOAD Metric Templates
Thứ Ba, 16 tháng 11, 2010
Project Vasari – no metric templates?
Ok, after you download and start playing you will soon find out that Vasari provides only imperial templates. Now after a bit of head scratching I discovered that because of the way Vasari is distributed its not easy to hack the imperial templates and make them metric.
So this is what I have done. I have opened all the standard imperial templates as new projects and new families. I then changed all my settings as required and saved them to a folder of my choice as rfa files with the word Metric added to the name.
I then changed the file extension of these files form .rfa to rft. This make them Revit templates, if you didn’t already know this.
 I then whipped back into Vasari, application menu > options > file locations and changed the default imperial template to my custom template. At the same time I pointed to the newly created location for my metric family templates.
I then whipped back into Vasari, application menu > options > file locations and changed the default imperial template to my custom template. At the same time I pointed to the newly created location for my metric family templates.
 Job done, I now have metric templates, which saves me having to keep changing from imperial to metric each time I start a new project or family.
Job done, I now have metric templates, which saves me having to keep changing from imperial to metric each time I start a new project or family.
Thứ Hai, 15 tháng 11, 2010
Project Vasari goes live
Further to my recent blog post, I can confirm that Project Vasari has gone live. Be sure to sign in to the Autodesk Labs website and download your copy!
Chủ Nhật, 14 tháng 11, 2010
Blog update – November 2010
Thought it seemed appropriate to update my blog template. It hasn’t changed now for just over 3 years; but Google recently introduced a template designer which allows you to produce a more flexible themed blog. I have decided to keep the colours generally the same as the previous theme; but the new theme I think is more inline with a clean modern style. I hope you like what you see.
Thứ Sáu, 12 tháng 11, 2010
Autodesk Project Vasari - Technology Preview
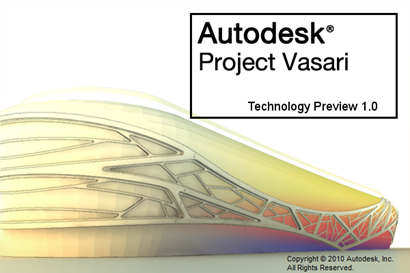
I am struggling to contain my excitement, but there is a storm a coming!!! Watch out for Project Vasari as its likely to appear on Autodesk labs in the very near future. To top that, as it’s a preview technology so it will be free to use at your own risk.
So what is Project Vasari?
Whilst it would probably be wrong to call it a Lite version of Revit, nevertheless, Project Vasari is an easy to use standalone application built on the same technology as the Autodesk Revit platform. Vasari is able to produce conceptual models using both geometric and parametric modeling functionality. Your designs can be analysed using the built-in energy modeling and analysis features. This is the same cloud based functionality which was recently added to Revit 2011 as part of the Q3 subscription advantage pack.
Revit LT?
Now let me step back 6 years to 2004. I was working for Excitech an Autodesk Reseller here in the UK. They had employed me as an Applications Engineer to promote, train and help sell Autodesk Revit. Revit 6 was the current version, this was well before anyone at Autodesk had thought about adding the year + 1 to the product. Promoting Revit was a hard graft; whilst it demonstrated really well and people loved what they saw, they just couldn’t see how it would fit within their existing processes. Architects and designers where just not ready for BIM. To be honest at the time ADT had a far stronger user base. I remember clearly speaking with my line manager, Tim Bates, about how Autodesk might consider pushing Revit out to a wider audience. One of the things we talked about was a Revit Lite, a focused version of the product for people to play, develop and learn with. The reality was a total long shot back then. Whilst Revit 6 did have massing, it was not the building maker tools; they appeared with Revit 7 and the concept environment we now have was just a twinkle in somebodies eye. Now the year is 2010. A Lite version of Revit is now a reality, all be it a focused version for the design architect and energy modeller. I can envisage when Project Vasari appears on the Autodesk Labs website, the downloads are going to go through the roof. As well as architects, engineers and designers, I can see students, 3d modeling technology enthusiasts all wanting to get a copy to play with. Project Vasari has a lighter footprint than its big Revit brother so it will happily run on a standard spec or workstation. I will certainly be downloading a copy for my Macbook to run under bootcamp.So why the name Vasari?
Those guys over at Autodesk come up with some great names for their alpha and beta products! If you Google the word Vasari you get the Giorgio Vasari, an Italian painter, writer, historian and architect. Vasari was born in Arezzo, Tuscany. If you have ever been fortunate enough to visit Florence, Italy, the chances are you would have crossed the Vasari Corridor. ( the bridge in the image below)
So what will Vasari allow you to do?
I have been fortunate enough to get me hands on a pre-release version and this is what I have discovered so far, I haven’t covered all the features, but this will give you a flavour…….
Installation
The installation of Vasari is interesting as you are offered you two options. You have the ability to download a 400mb install exe file or you can opt for the new streaming feature. I decided to go for the light weight streaming feature as I was particularly interested to know how it worked. You start by downloading a very small lightweight installer application called Spoon. Spoon is a virtualization technology that packages an application and the applications pre-requisites into a single executable, allowing users to download and run a single file instead of downloading and running an installer. When the user runs the Spoon executable, the application is run in an isolated environment that has controlled access to the operating system. It’s a dream, no issues what so ever for me.Essential Learning
Learning new software quickly ensures you become efficient and productive. Vasari introduces an excellent series of quick start video tutorials. These are referred to as the Essential Skills Movies; there is a floating window with links to 6 simple movies which will kick start your Vasari experience. Follow these series of movies and you will be up and running in no time. Understanding form making is crucial so many of the articles and youtube videos contained within my blog as well as Zach’s Buildz blog will provide you with tips on using Vasari’s more complex parametric features.
Interface and functionality
As already mentioned, Vasari offers you the same easy to use modeling functionality as you get in full blown Revit. When you first start Vasari you notice that the interface is slightly different compared with its Revit counterparts. Tool icons are a dark grey, the interface has a grey gradient background, nothing too unusual. But then it suddenly hits you, levels in 3d! In the project environment! Levels in 3d have been available in the concept mass family since the concept design environment (CDE) was introduced in Revit 2010, but they have not made their way to the project environment. This is great feature as this really allows you to really understand the 3d space. 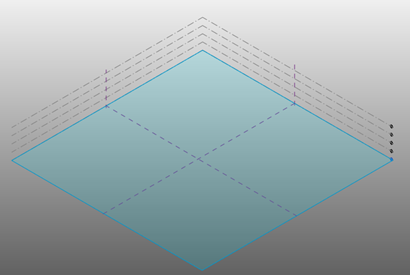
Navigating around the Vasari 3d space is via the now familiar Autodesk ViewCube and Steering wheel tool. Right mouse click and you get access to various zoom controls. Hold the middle mouse button down and the control key and you will fast zoom whereas holding the middle mouse button down and the shift key will rotate the camera view around the 3d space. 
I have spent hour and hours of my time using the concept massing tools in full Revit. My preferred method of creating forms has always been within the CDE, where you use a mass family to build forms. These families can then be loaded into the project environment. This workflow is still possible in Vasari. Even so, Vasari changes all that, as the project environment now seems far more connected with the family editing environment. 
Vasari offers you a limited number of family templates to build content; mass.rft, adaptive component.rft and Curtain Panel Pattern Based.rft are all available, which is more than enough for concept design form making. You are also able to pass your models to full Revit Architecture, Structure or MEP as Vasari uses the same .rvt and .rfa file format version. This also means you will also be able to start an .rvt or .rfa concept mass in full Revit and open it in Vasari. This opens up some potential interesting workflows. 
You can print from Vasari, but there are some limitations. For instance you can’t seem to place your designs on drawing sheets. You are able to import DWG, SAT, DXF, DGN and Skp files, you can also export to DWG, SAT, DXF and DGN. 
You can schedule with Vasari, but you are limited to scheduling Mass Floors. You can add additional predefined fields to you schedules, but you are not able to duplicate the schedule and create custom versions, not a big deal based on the defined target audience. 
Vasari also provides you with a number of pre-defined masses for you to drag and drop into your project from the project browser, but using the mass.rft template you can obviously build your own custom mass families. In the screen grab below, you can see some additional families created using Vasari’s massing template. 
This video will briefly show you some of Vasari’s modelling capabilities……
Now if you think Vasari can only model buildings, then you are wrong. :-)

Conclusions
So what do I think of Vasari? I absolutely love it! I had heard through the grapevine that Autodesk where working on something special, a kind or LT version of Revit. There are some which will not get that excited, because if you use full Revit then you already have access to this functionality so Vasari may not offer anything new. But saying that, I have heard it said by many designers who either use Sketchup or Rhino, that full Revit is a far too heavy beast to work with. Without knocking their skills and abilities to design, they are often simple folk when it comes to technology. But to some extent they have a point, if all you want to do is design and analysis a concept, full Revit is like having a hammer to crack a nut! Project Vasari fills the gap very neatly.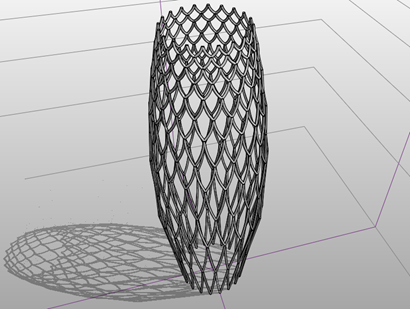
My personal view is that Vasari is a potential game changer! Whilst Sketchup is a great application, it has plenty of limitations when you are looking to use it within your BIM workflow. Vasari is a great tool for early concept work; it provides an easy to navigate UI, flexible parametric and geometric design tools, it’s so easy to learn and will fit happily into your BIM workflow. Finally, a word of warning, Vasari is a preview technology so you will get no official support on the Product, but you will be able to feedback information via Project Vasari’s Facebook page. Keep your eyes pealed on Autodesk labs as well as the AutodeskBuilding Youtube channels as release time frame is very soon. Finally when it does go live and you get a chance to play, be sure to smile whilst you use it, as it totally rocks! :-)
A little night paddle
 |
| Lights, camera, paddle! |
 |
| Paddling out of the harbor. |
 |
| Paddling among the pilings half a mile off shore. |
 |
| Nearer to shore, the city's street lights cast an eerie glow. |
 |
| Good night, moon. |
















