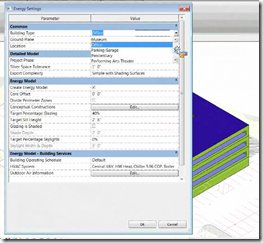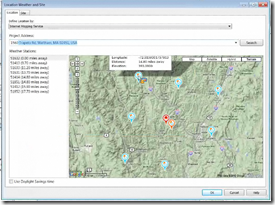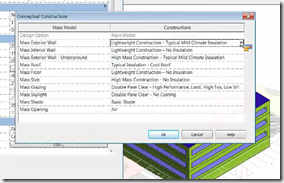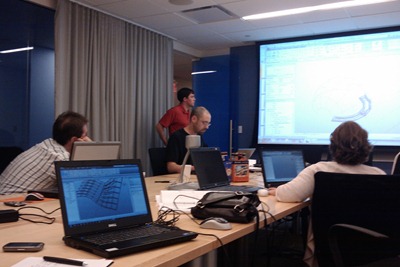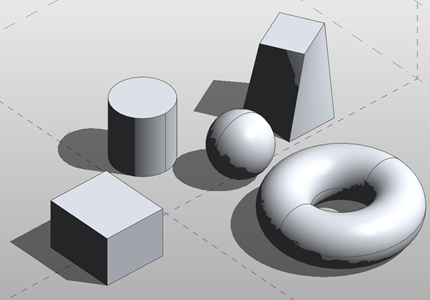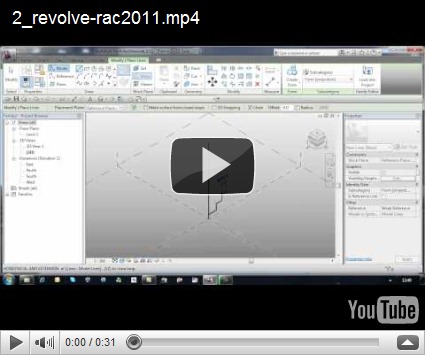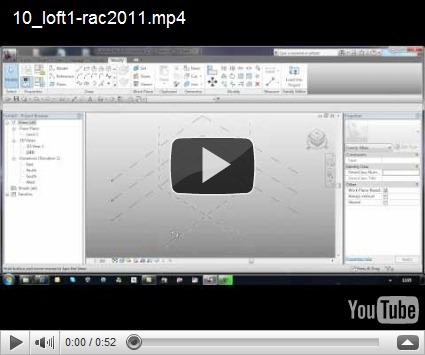Thứ Năm, 30 tháng 9, 2010
Saskatoon Snowshoe Club
Hi folks, with the absolutely gorgeous fall weather that we are having here in Saskatchewan at the moment (finally!) I thought I'd post to point out that the Saskatoon Snowshoe Club is getting ready for another season of fun. Mark has moved the web site over to blogger to make it easier to update. At the website you can find a link to the membership form. There are currently no fees so sign up and join a group of like-minded winter enthusiasts.
Thứ Tư, 29 tháng 9, 2010
Revit 2011 Subscription – Where to get it?
I’ve had a couple of questions with regards to where you get the Revit 2011 Subscription Advantage pack from, once its released. As always this is from the Autodesk Subscription Centre. If you are on Subscription you should have been provided with login details to the site where you will be able to see your product entitlement and the listed subscription tools available to you.
Thứ Ba, 28 tháng 9, 2010
Acadia 2010
Got an email from Matt Jezyk and Lira Nikolovska from Autodesk today about a forthcoming event you may be interested in. It a series of workshops at the upcoming ACADIA conference in New York City, scheduled October 18-20th 2010. The Summary of the event is below:-
The 3-day Conceptual Design workshop will explore the new Revit conceptual design workflows, specifically parametric modelling and performative design using Autodesk® Revit®. The first two days of the workshop will focus on the ins and outs of the new form making and manipulation tools including creation of parametric rigs to drive and modify form, surface panelization, reporting parameters and adaptive components. The second part of the workshop will focus on analysis applied early into the design process (conceptual energy analysis, solar radiation, use of structural analysis plug-ins), and will also provide overview of API features such as Analysis Visualization Framework and Dynamic Updating.
More details can be found here…
http://www.acadia.org/acadia2010/
If you are in and around New York at that time, you may want to consider signing up, especially if you want to understand Revits conceptual tools much better.
National Drink Beer Day!
Thankfully, I am always prepared for this sort of contingency. Currently I have some very nice Paddockwood beer chilling in the fridge to enjoy this evening. The toughest part will be deciding whether to choose the 606, Czech Mate, Black Cat or Béte Noir. I also have some homebrew in the fridge, but supplies are getting low. I need to set up a system to brew all grain like they show in the post at 365 Foods.
Thứ Hai, 27 tháng 9, 2010
Revit 2011 Subscription Advantage Pack
So what goodies does the Revit 2011 Subscription Advantage Release have for us?
Revit Server
Many users and firms who have deployed Revit are using worksharing,this is the ability to allow multiply users to work on the same model. By enabling worksharing and sub-dividing the central model into worksets, users can take a copy of the central file, this becomes there local copy. Any changes that they make to the local copy can be published to the central model. At the same time changes made by others can also be sync’d between the central file and their local file. Whilst the initial concept is daunting, once you have the appropriate standards and protocols in place, you have your staff trained, worksharing works well.
Now over the last couple of years, how firms do business has changed and this is largely due to the internet. So rather than working in the same office, these days it’s come place for designs team to be disbursed between two offices in the same geographical location or even across different geographical locations. Lots of different solutions have been employed to try and solve this headache, such as using remote desktop, blade servers, high speed WAN connections, Riverbed, model exchanging etc.
Therefore, with the ever increasing requirement it was only a matter of time before we saw Autodesk extend Revits worksharing functionality from a LAN setup to WAN based. Revit 2011 subscription extension finally makes this concept possible, with the introduction of Revit Server.
So what is Revit server and how does it actually work? Revit Server is basically an extension of the typical worksharing setup. In a server setup the central model resides on a central server which then communicates with a local server across a WAN. Users still take locally copies of the central model which exist on the local server. The big difference is that the local server copy is silently requesting updates from the central server. Updates are stored on the local server so that they are immediately available when the user requires them. When a Reload Latest is performed, the local model is automatically updated with the data stored on the local server. At the same time the local server connects with the central server and requests any additional updates. As updates reside on the local server, the transparent movement of data in the background means that updates are quicker. It is certainly not the case that users have to wait for updates, as data is transferred across the WAN.
If a user decides to Sync with Central; first a Reload Latest updates the local model with changes made by other team members; the central model is also updated to reflect changes made to the local copy. Once the changes and updates have been made to the central file residing on the local server, the local server then sends the updates to the central server.
You can also make the local server and central server reside in one location, as in the example below, it is not the case that you would need a separate Central Server.
- You connect to your server via the Connect to Revit Server icon.
- This opens this dialogue and allows you to connect to the server.
- On the open dialogue, you will see your servers listed.
Administration
To administer the Server setup, the Revit Server Administration tool provides model management and review capabilities. The server configuration should be setup by an IT administrator or BIM manager, certainly careful planning is required before embarking on a server setup. Once again, ensuring robust standards and processes are in place, is essential. The Server Administrator tool is a browser-based tool and this allows the BIM manager to manage a server based projects. Projects can be renamed, deleted, folders and central models moved on the central server. Revit server comprises of two main components, your regular copy of Revit and the server component. The server component can act as a local server or a central server. Server component must be installed on a Windows server with the following specifications.
- Microsoft Windows Server® 2008, 64 bit (not 2008 R2)
- Microsoft Internet Information Server 7.0
- Web Services
- Microsoft .NET 3.5 SP1
- Prefer a project server doesn’t have office email exchange and other web heavy applications
Revit Server Administrator tool requires Microsoft Internet Explorer 7.0 or newer. The Silverlight plug-in will also be installed as a by product of using this application.It should also be noted that the connection needs to be behind the firewall so if you want remote firms to connect, they would need to do this via a VPN access or remote desktop.
A couple of points to note, users can’t delete, rename or move central files. Editing request feature has been disabled. You can’t rollback, as this feature has been disabled. It is also no longer possible to work at “risk”. Finally, the Work sharing Monitor does not function with a Revit Server, but this will be replaced by a BlueStreak add-in monitoring tool, but this is due out in the next few months. Also, if you do have Riverbed enabled you will see some benefits from your investment, because you will see some acceleration.
Process
So will this finally start to connect dispersed teams together and bring together true multi-collaboration? For sure, this is what many firms have been striving to achieve and for version 1, this is a great step forward. I am well aware that this project has been a number of years in development. I remember speaking with an Autodesk guy ( under NDA obviously! ) at AU over 3 years ago about the vision and finally this subscription release turns vision into reality.
Conceptual Energy Analysis (CEA)
With the continued focus and requirements for Sustainable design, a few years back Autodesk started to ask questions of the Revit user base. What did they actually need to allow them to understand the sustainable requirements of a building, particularly at the conceptual stage of design? Architects felt that they needed tools that would allow them to have sensible conversations with Engineers, be proactive in the sustainable without being too heavy weight in software terms. Obviously there are tools like IES and Ecotect, but to be honest they are not integrated within the Revit environment. Whilst gbXML can be exported out from a Revit model to other applications, it meant that a designer would have to go outside his or her comfort zone and start to learn additional tools. To top that, gbXML export has never been that great.
 So Autodesk have come up with CEA, technically referred to as the Conceptual Energy Analysis, which is focused around energy analysis of conceptual designs.To engage in the sustainable discussion, it makes obvious sense to start early.
So Autodesk have come up with CEA, technically referred to as the Conceptual Energy Analysis, which is focused around energy analysis of conceptual designs.To engage in the sustainable discussion, it makes obvious sense to start early.
So the basic workflow is as follows:-
- You start by building a conceptual mass
- You next create an analytical model from the massing model
- You then define data and apply this to the the model such as generic materials, location and operating hours of the building etc
- You can also make adjustments to the analytical model and apply items like shading.
- You can also sketch on surface of the mass and add custom glazing apertures.
- This data is then pushed to the cloud and calculations are performed. You can submit multiply calculations at once and as the cloud is doing the number crunching you can continue working.
- Calculations are reported back in an html style reports and compare comparison dialogue. These results can be emailed, exported or printed.
Results
The whole process allows for true iterative sustainable design, as you can easily go back go back to your original mass, make modifications and run the calculation again. Whilst you will have to make assumptions about the design, but iterative integrated process should really assist the designer at early stages of design. What these tools are doing is giving you a comparative results between different design options. At present the data behind the analysis can’t be altered; the reality is that the results value given back may not necessarily meet your exact local cost of energy for instance, but this really doesn’t matter. What the results able you to do is to compare difference, what performs better or worse allowing you to make good decisions.
Revit Structure 2011 Extensions
The extensions for Revit Structure users will include Revit Server as well as the following extensions.
progeCAD Free to Schools
I personally consider that your company’s provision of this program for academic purposes, free of charge is the best thing that has happened to the CAD industry for a long time... I teach across a number of campuses in the Hunter and am trying to convince other sections to switch over from AutoCAD to ProgeCAD for teaching purposes. The benefits of allowing students to download the program and develop their skills at home at no cost cannot be underestimated, apart from the ethical aspect of positively discouraging the use of pirated AutoCAD software.
CSTC in Queensland Australia writes:
It is an exceptional program in the standards it allows students to apply to drawing - variety of linetypes, lineweights, hatchs patterns etc. We are enjoying using it, our trainees and apprentices appear to like the feel of it. Great program.
A few of CADDIT's academic program subscribers are from outside Australia. One school from overseas writes:
Since we only have a single, one-semester course that uses CAD, this offer CADDIT makes to license ProgeCAD to schools at no charge is a wonderful effort supporting education. Our students are able to gain experience with professional software and several have applied these skills in internships and subsequent educational experiences in vocational/technical programs and college. Without ProgeCAD's support, we would be forced to use some consumer-level software, as it would be extremely difficult to justify spending thousands of dollars to license professional CAD software for a lab that will be used with a single class of students.
Another student used the opportunity to submit a new concept for a local highway intersection to local planning authorities..
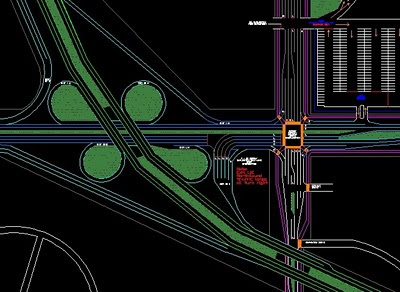 progeCAD can be downloaded free of cost HERE. For more information about how progeCAD can be used in your school, visit http://www.caddit.net/progecad/educational.php
progeCAD can be downloaded free of cost HERE. For more information about how progeCAD can be used in your school, visit http://www.caddit.net/progecad/educational.php
Blogger Day Part 2 or Where’s Wally
So where in the world am I now? …..I’m back in Waltham for the second Autodesk Blogger Day event. More will be revealed in the next few hours, so watch this space…..
Great flight out and I managed to fly from Terminal 5, Heathrow. This is the first time I have stepped inside the terminal and I have to say it was immense! I have flown from Heathrow on a number of occasions and whilst it is far more convenient for me, getting to the heart of Heathrow has always been a bun fight. Those that travel regularly will know exactly what I mean. T5 on the other is junction directly off the M25 motorway and your there. Parking is a breeze and the check in took about 5 minutes, which gave me plenty of time to spend with the family drinking coffee and cakes before going through passport control. No rushing or pushing, cool and claim.
Hey, I’m sure not every traveler who goes through T5 will experience this, but Mr Rogers the architects behind T5, has got it spot on in my view. Also, it should be noted whilst T5 did have its issues (when doesn’t a project of this scale not?) this was a BIM project. Whilst Revit was in its infancy, Autodesk Architectural Desktop was BIM tool of choice and Navisworks played a bit part in the coordination of this functionality and quality building.
So in the afternoon I arrive at the Aloft Lexington, my hotel for the next 24 hours. I then meet up with Robert Manna and his pregnant wife Krista , Steve Stafford and Zach Kronz for a run through of Roberts and Zachs AU 2010 lab class, AB220-1L: Au Bon Panel: Baking Your Own Adaptive Components and Panels with Autodesk(R) Revit(R) Architecture. Zach takes us all over to the Autodesk Waltham office for some after hours moonlighting so we can pull apart and dissect what they have been working on. Steve and I will be the labs rats for the class, so it was really good to understand what they are planning to teach and how. Labs classes always seem to get booked up extremely quickly at any AU event, so much so this class will get a second slot.
Zach has to split and the rest of us head back to the hotel where we meet up with Dave Harrington and Wai Chu. As Dave H and I aren’t locals :-) they take us into Cambridge and we wonder around a bit doing some impromptu sightseeing. After getting a bite to eat we all head back to the hotel and meet with Dave Baldacchino who had flown in from Houston. There we sit until the early hours discussing and sharing stories on the challenging world of training and nurturing staff in the use of Revit!
Thứ Bảy, 25 tháng 9, 2010
Haiti Demo Assembly
Voices of Haiti
http://www.behance.net/gallery/Voices-of-Haiti/628958
Thứ Sáu, 24 tháng 9, 2010
The Business Value of BIM in Europe
 Simon Gillis from Autodesk brought to my attention the release of the McGraw Hill Smartmarket Report on the value of BIM. This is a European flavour of the US document and is well worth a read. I often hear it said that BIM is just a fad, well take a look at this report and see how firms are leveraging the power of BIM.
Simon Gillis from Autodesk brought to my attention the release of the McGraw Hill Smartmarket Report on the value of BIM. This is a European flavour of the US document and is well worth a read. I often hear it said that BIM is just a fad, well take a look at this report and see how firms are leveraging the power of BIM.
Thứ Năm, 23 tháng 9, 2010
Thứ Tư, 22 tháng 9, 2010
Thứ Ba, 21 tháng 9, 2010
Relief, Recovery, and Reconstruction
This site contains resources for network building, in-country conditions, upcomings, and technical information.
Shelter Centre - "the NGO supporting the humanitarian community in post-conflict and disaster shelter and housing"
Here you can find emergency shelter designs and more information about world shelter needs.
"It is still in question whether or not debris can be used for construction."
-From IASC Shelter Cluster Meeting Minutes, Aug 31
Thứ Hai, 20 tháng 9, 2010
Back to Basics – Conceptual Masses in Revit 2011
I am still surprised by the amount of questions and queries I get from users who are trying / starting to use Revit’s conceptual massing tools in either RAC 2010 or RAC 2011. The most common queries relate to how you actually create a particular form. I am suppose pre 2010 it was straight forward as we had extrude, revolve, sweep, blend and swept blend. The way you used these form making tools was very explicit; need to create an extruded form? Then use the extrude tool. Revit 2010 changed all that with a far more flexible approach to form making, but to some extent it tossed away the rule book and I believe that is what has confused some users. If you don’t do a lot of massing in Revit, this new paradigm can also lead to confusion and a certain amount of head banging!! I’ve had experienced Revit users get totally stumped when creating even the most basic forms. Once you understand the behaviour and the philosophy to form making, creating complex forms gets a lot easier.
So it made sense to create a series of short videos which explained how to create some common forms in Revits conceptual design environment. Experienced users who use the tools will know all this, but for those that don’t, I hope this is of assistance. I have deliberately avoided any voice over, so you force yourself to review the tools and commands being picked. It is all about creating the forms and I deliberately does not delved into model lines versus reference lines, pure geometry only. I am sure there are many ways to create some of these forms, but these in my view these are the most obvious steps.
You will find videos which you how to…..
- Extrude
- Revolve
- Blend
- Sweep
- Swept Blend
- Cone
- Dome
- Sphere
- Torus
- Loft 1
- Loft 2
- Pyramid














